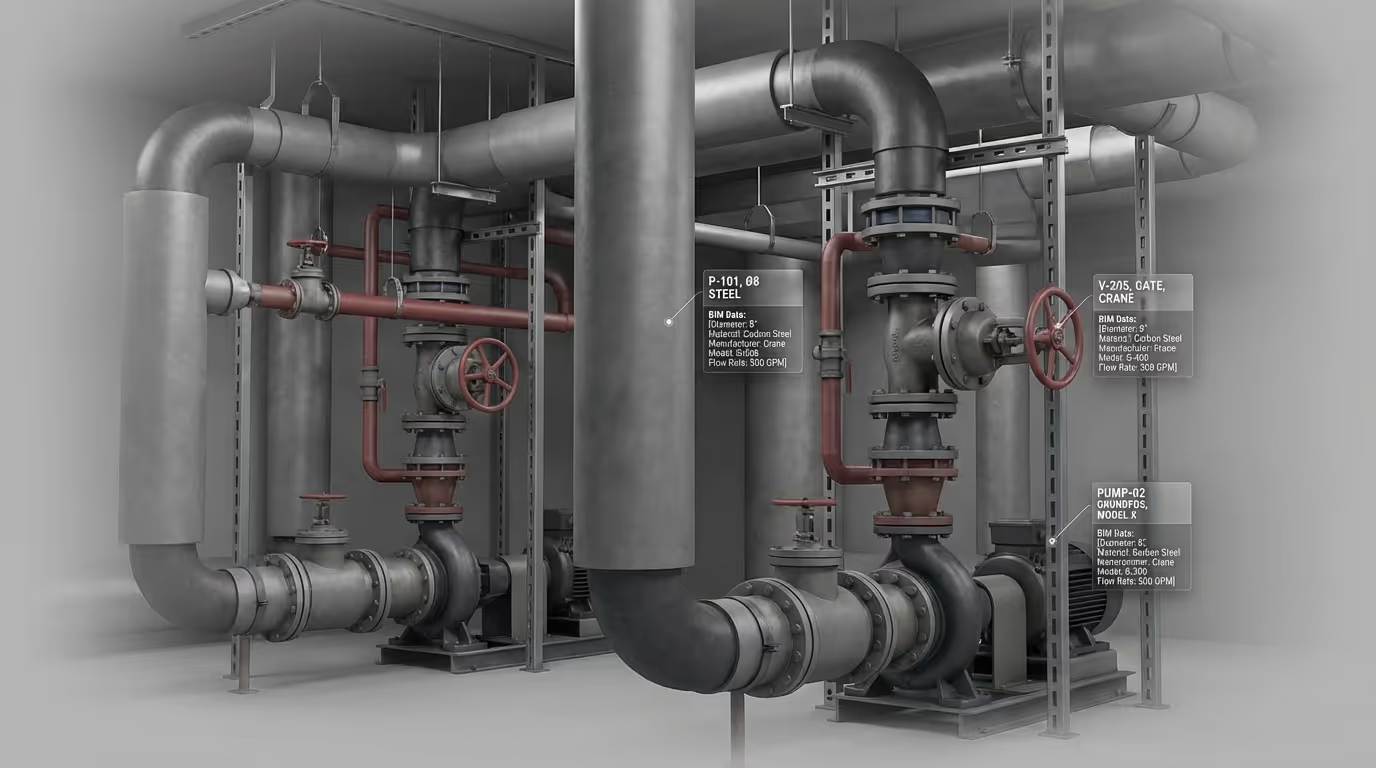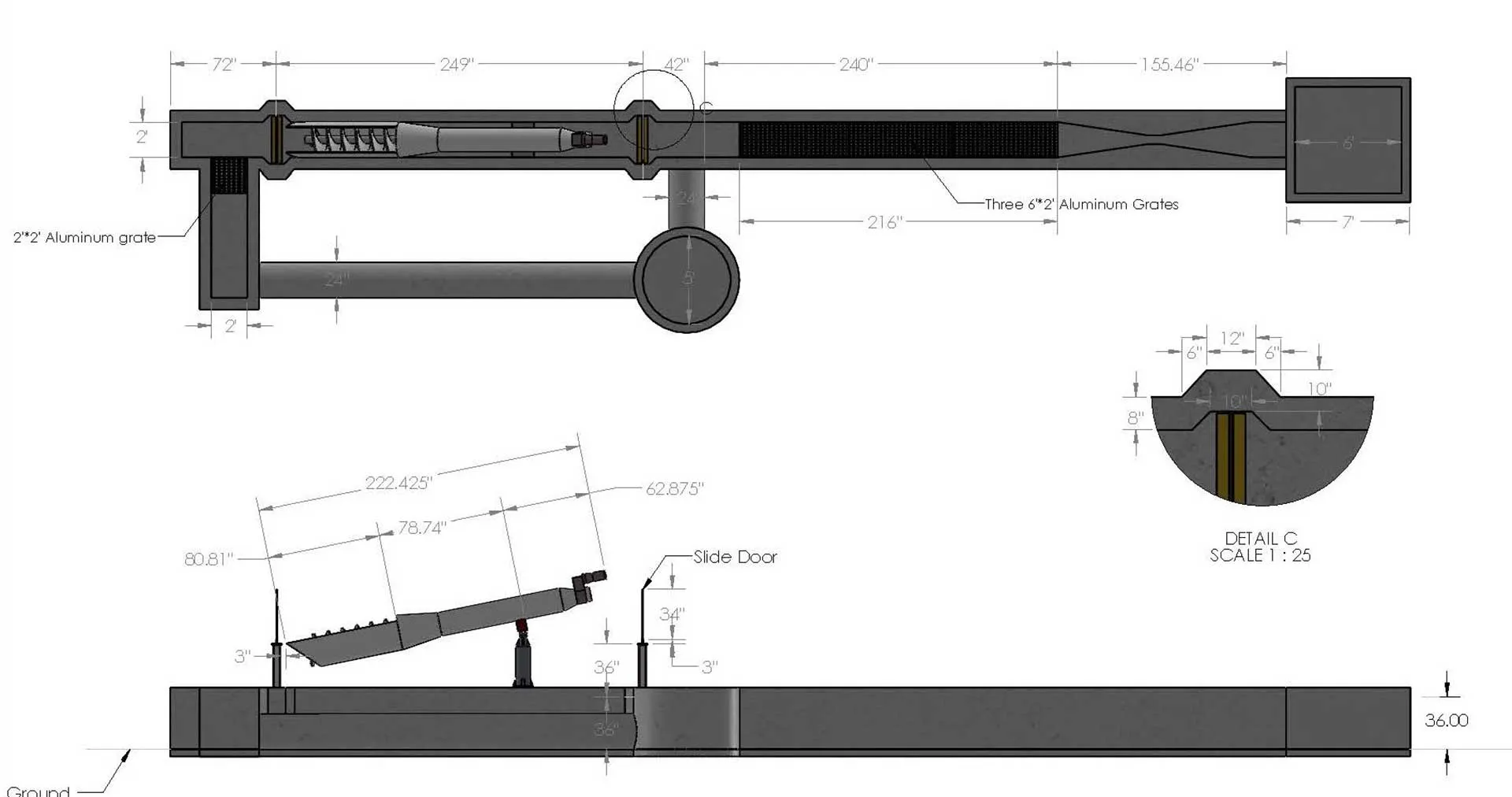AEC Technology Updates Straight to Your Inbox
By subscribing, you agree to our Privacy Policy and consent to receive updates from our company.
.png)
Accurate as-built documents are essential for the success of construction, renovation, and maintenance projects. These documents provide a detailed record of a building’s current conditions, helping teams make informed decisions and avoid costly errors. Traditional methods of updating these records often involve manual measurements, which can be time-consuming and error-prone. Fortunately, 3D scanning technology has transformed this process, offering a faster and more precise solution. At Plansrow, we specialize in providing reliable 3D scanning as built services to meet modern project needs.

3D scanning uses advanced tools like lasers or structured light to capture the exact dimensions and details of a physical space. This data is converted into a digital model, which can be integrated with software such as Revit drafting to create highly accurate as-built documents. These records reflect the true conditions of a structure, making them an invaluable resource for renovations, retrofits, and ongoing maintenance.
3D scanning offers unparalleled precision, capturing every detail of a structure with minimal error. Unlike manual measurements, which can miss subtle features, this technology ensures that as-built documents are accurate and reliable, reducing the likelihood of costly project delays or redesigns.
Updating as-built documents manually often requires repeated site visits and extensive labor. In contrast, 3D scanning can document an entire space within hours. This efficiency allows projects to progress more quickly, avoiding unnecessary delays.
When teams have access to detailed and up-to-date as-built documents, collaboration becomes easier. Architects, engineers, and contractors can all rely on the same precise information, reducing miscommunication and ensuring smoother project execution
Although 3D scanning may require an initial investment, it significantly reduces long-term costs by minimizing errors and rework. Additionally, its seamless integration with tools like Revit drafting streamlines workflows, saving time and resources.
3D scanning captures more than just measurements. It provides a detailed representation of a space, including dimensions, shapes, and spatial relationships. This thorough documentation reduces the need for repeated site visits, saving time and effort.
Whether a project involves tight spaces, irregular structures, or large areas, 3D scanning can adapt to the challenge. For intricate renovations or retrofits, this technology ensures that all details are accurately captured, helping to prevent unexpected issues during construction.
Traditional measurement methods often require personnel to access hazardous or hard-to-reach areas. With 3D scanning, data can be collected remotely, significantly improving safety for the team while still delivering accurate results.
Digital models created through 3D scanning can be easily integrated into modern design software like Revit drafting. These models remain useful for future projects, ensuring your organization stays ahead in an evolving industry.
Here’s a simple breakdown of how 3D scanning is used to update as-built documents:
1. Data Collection: Scanning equipment captures the physical space, recording millions of data points.
2. Data Processing: The collected data is converted into a digital model, known as a point cloud, which reflects the exact conditions of the space.
3. Integration: This model is integrated into tools like Revit drafting to create detailed as-built documents.
4. Review and Refinement: The documents are reviewed for accuracy and adjusted to meet specific project requirements.
If you still rely on traditional methods for as-built documentation, it’s time to explore the benefits of 3D scanning. This technology improves the accuracy and efficiency of documentation and simplifies project management. From large-scale renovations to routine maintenance, 3D scanning ensures your records are reliable and ready for any challenge.
Updating as-built documents is a critical aspect of any construction or renovation project. 3D scanning can ensure your documentation is precise, comprehensive, and future-ready. Integrated with Revit drafting, this technology offers a streamlined, collaborative approach that saves time and resources.
At Plansrow, we’re dedicated to providing high-quality 3D scanning as built services to help your projects succeed. Contact us today to learn more about how we can assist you in creating accurate, efficient, and detailed as-built documents.

