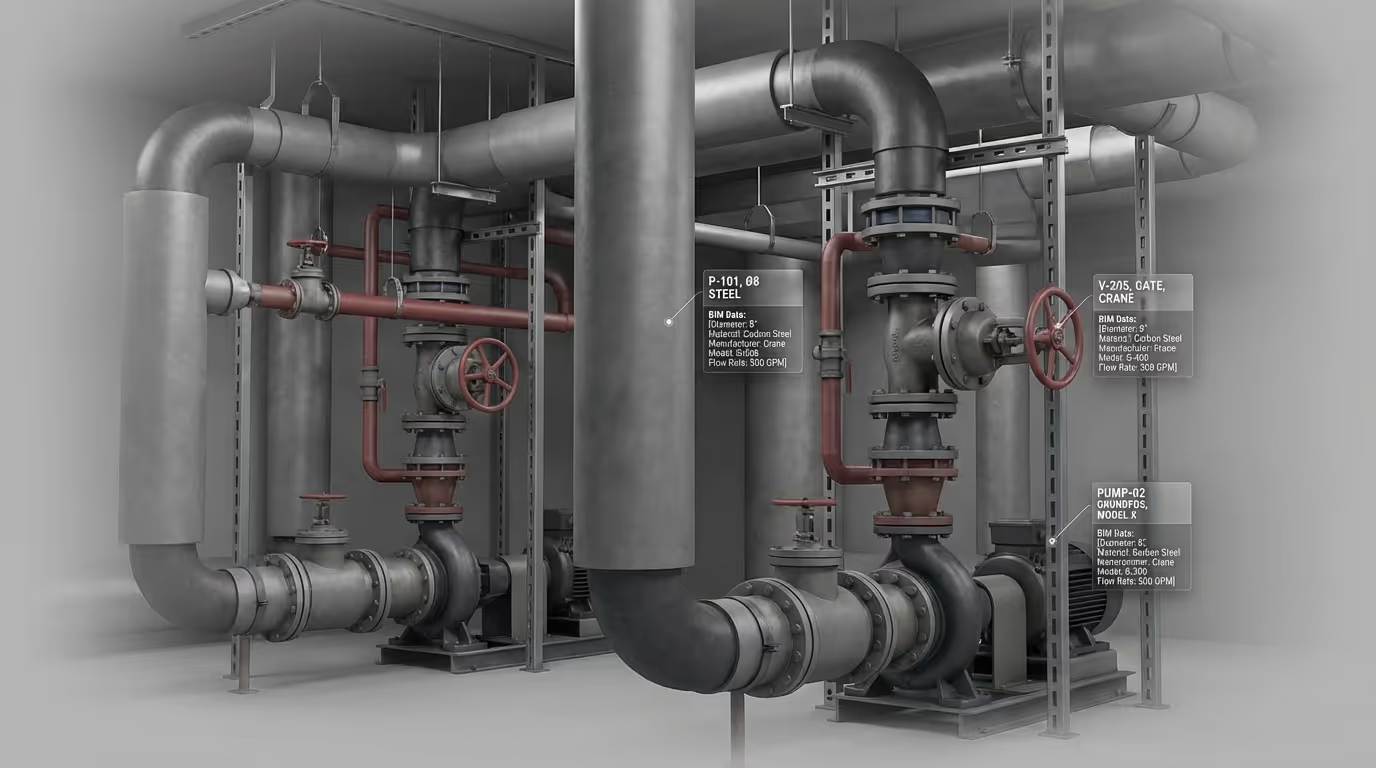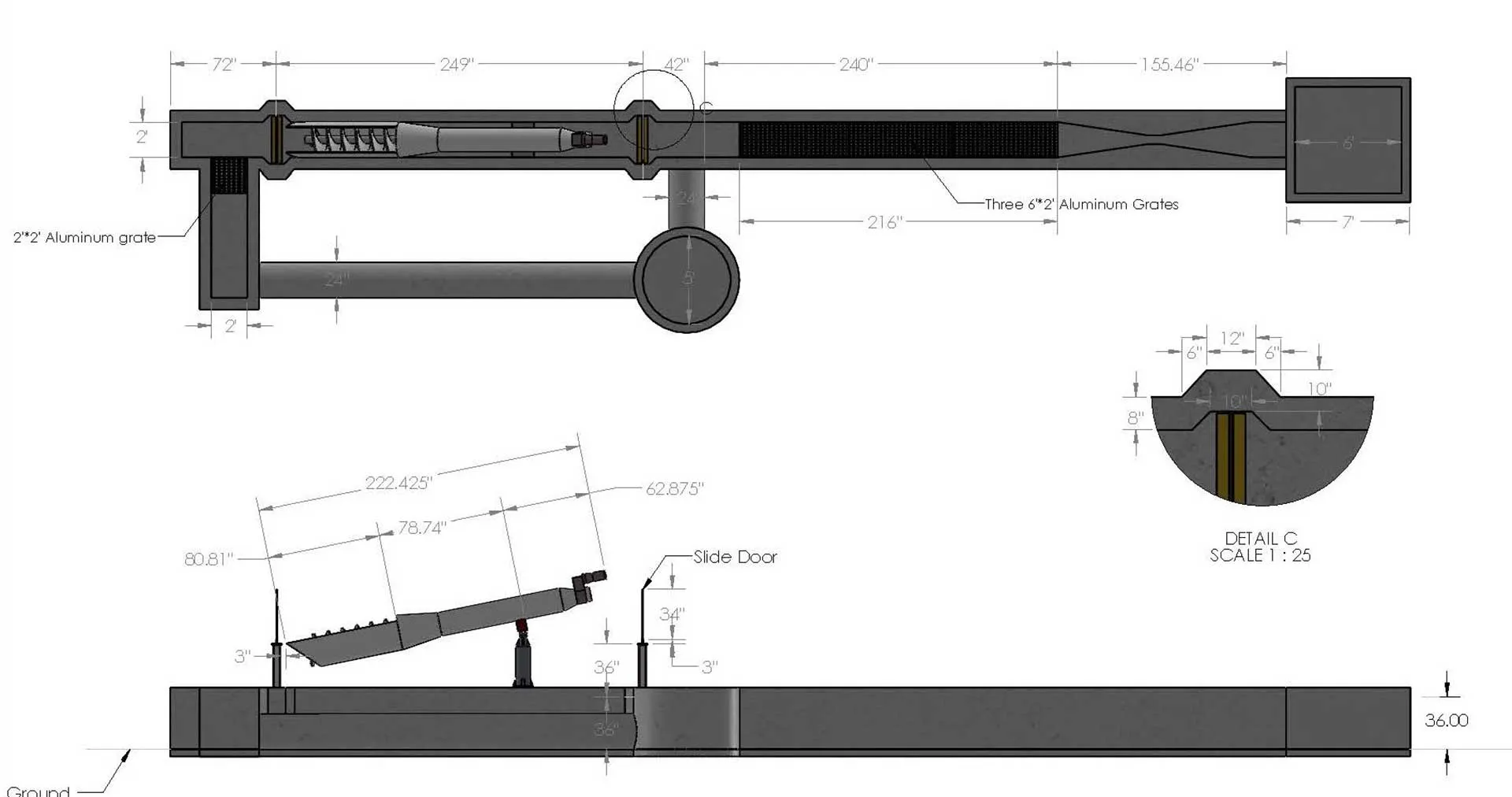AEC Technology Updates Straight to Your Inbox
By subscribing, you agree to our Privacy Policy and consent to receive updates from our company.
.png)
Today, construction and architecture project teams are always looking for ways to streamline processes, save time, and lower costs. Building Information Modeling (BIM) has emerged as a powerful tool to help achieve these goals. By leveraging high-quality BIM modeling services, professionals can improve their workflow, enhance collaboration, and deliver more successful projects. Whether you are a contractor, architect, or project manager, understanding how BIM can simplify your work is essential for staying competitive and efficient.
Plansrow is the leading provider of top-notch BIM modeling services integrated with 3D laser scanning and as-built documentation. Advanced technology ensures your projects are planned and executed with precision, reducing errors and enhancing overall productivity. In this blog, we will explore how high-quality BIM modeling can make your workflow more efficient, saving both time and money while delivering exceptional results.
.avif)
BIM is an acronym that stands for Building Information Modeling. It refers to the digitalized format for representing a building's physical and functional characteristics. BIM is quite different from traditional blueprints because traditional blueprints just indicate the 2D views of a structure. On the other hand, BIM allows for the display of 3D views of a project, indicating its dimensionality, materials, and system utilized. It can even contain layers of structural, mechanical, and electrical components.
BIM modeling services play a crucial role in building planning, design, construction, and management. The digital model becomes the central source of information, facilitating better communication among all project parties. With BIM, designers, engineers, contractors, and owners can collaborate more effectively and make more informed decisions during the project lifecycle.
BIM modeling is so much more than just a novelty for architects. It can greatly benefit every stakeholder involved in the actual building project. Here's how quality BIM modeling service can simplify your workflow at several different levels:
One of the most significant challenges of any construction project is communication. Stakeholders include designers, engineers, contractors, and clients. Each of them tends to work in silos, and misunderstandings and costly mistakes may be the results. With BIM, all the project data is kept in one place so that everyone will be on the same page.
By using BIM, team members can view up-to-date information in real-time, allowing them to spot potential issues before they become problems. The centralized collaboration tool ensures that everyone is working from the same plan, leading to smoother coordination and fewer changes down the line.
Traditional methods of creating drawings and blueprints are prone to human error, and even minor mistakes can result in costly delays and rework. However, the risk of errors decreases significantly through BIM modeling services. Because BIM provides a detailed 3D representation of the building, teams can visualize the whole structure before any physical work begins.
Other important aspects include the fact that many 3D laser scanning technologies can be incorporated into BIM models. These technologies help achieve detailed measures of existing conditions, hence enhancing the accuracy of the model in the real environment. This minimizes errors; therefore, BIM saves significant construction time by eliminating possible costly mistakes and rework.
In traditional workflows, decisions will have to be made on some information or after a long talk. BIM modeling portrays all the project data as 3D images in which quicker decisions can be made. If there is some design clash between structural elements and mechanical elements, those problems can be identified and resolved ahead of construction. This saves valuable time and resources.
Also, BIM allows faster adjustment. Let's say something must be changed. It might be budget-driven, the client may require, or the conditions that suddenly arose-it can be incorporated first in the digital model. Then the team could estimate how much it will impact on-site before any adjustment in physical.
Cost overruns are a common problem for construction projects, especially when unexpected issues arise. High-quality BIM modeling helps keep costs in check by providing a more accurate and realistic view of the entire project from start to finish. Because the model integrates data from various disciplines, such as architecture, engineering, and construction, potential conflicts or discrepancies can be identified early on, preventing costly mistakes during construction.
In addition, the ability to visualize a project before construction begins allows for more accurate material and labor estimates. This reduces the likelihood of over-ordering materials or needing additional workers, ultimately saving money.
With BIM modeling, project managers can better detail their project timelines and resource management. BIM's 3D visualization of the project gives managers a better scope of work and potential bottlenecks, enabling them to better schedule projects.
Once the building is completed, BIM can also be applied for facility management. BIM keeps track of all the systems and components in the building, thus planning for maintenance, upgrades, and repairs. The long-term benefit of the process ensures that the building will continue to function properly after the construction process is completed.
When you invest in high-quality BIM modeling services, you are investing in a tool that brings multiple benefits to your project. Let's summarize some of the key advantages:
A single, shared model improves communication between all stakeholders of the project.
Real-time visualization enables quicker resolution of issues and changes.
Fewer errors and more accurate estimates help control costs and avoid budget overruns.
Streamlined planning and scheduling help keep the project on track and on time.
BIM provides a valuable resource for ongoing maintenance and future renovations.
Plansrow specializes in offering very high-quality BIM modeling solutions that help streamline workflows in virtually all types of projects. We effectively use 3D laser scanning service and precise drafting to create precise as-built documentation for fast and efficient project planning and execution.
Our expert team will ensure that your project is executed smoothly, saving you time, reducing costs, and minimizing the risk of errors. We work closely with your team to understand your unique needs and provide customized solutions that support your project goals.
Whether you are working on a new construction project or a renovation, our BIM modeling services provide you with the accurate information you need to execute these projects successfully.
BIM is a 3D modeling technology that provides a complete view of a building's design, structure, and systems. It is quite different from traditional 2D drafting, which merely represents a flat, two-dimensional view. BIM enables detailed, interactive visualization of all aspects of the project, making it easier to spot errors and conflicts.
BIM can create an exact digital representation of the project, allowing teams to identify potential problems before construction begins. With BIM, real-time updates and changes are provided so that everyone is on the same page with the information.
Yes! BIM modeling can be used in both new construction and existing buildings. With the help of 3D laser scanning, we can obtain an accurate measurement and condition of an existing building for reliable as-built documentation and effective renovation planning.
Though BIM is commonly used on big projects, it can be helpful for any size project. Whether you are renovating something small or building a massive commercial complex, BIM is one way to improve accuracy and communicate ideas efficiently among project participants.
Incorporating high-quality BIM modeling services into your workflow is an investment in the future of your projects. BIM is fast becoming a standard tool in the construction and architecture industries, with the ability to visualize and collaborate more effectively, improve accuracy, and save time and costs.
At Plansrow, we are dedicated to offering you the very best BIM modeling services. Whether you have a new project or a project to manage, we are here to support you every step of the way so your projects can be completed on time and within budget.
If you are ready to simplify your workflow and experience the benefits of BIM modeling firsthand, contact us today to learn more about how we can streamline your projects.

